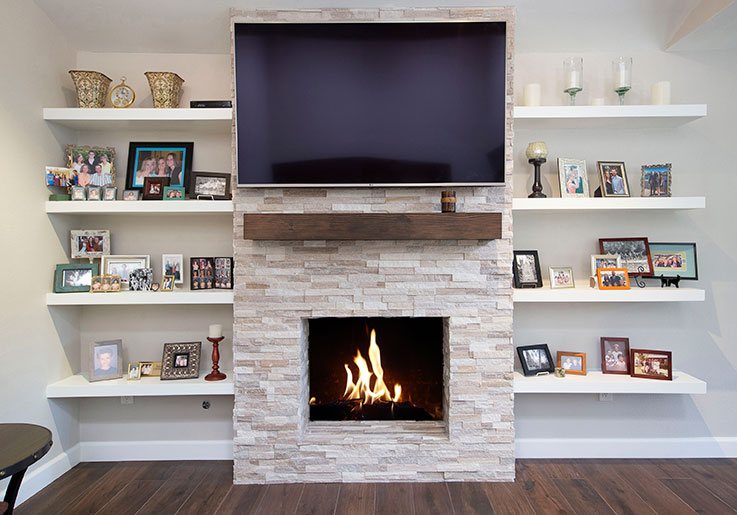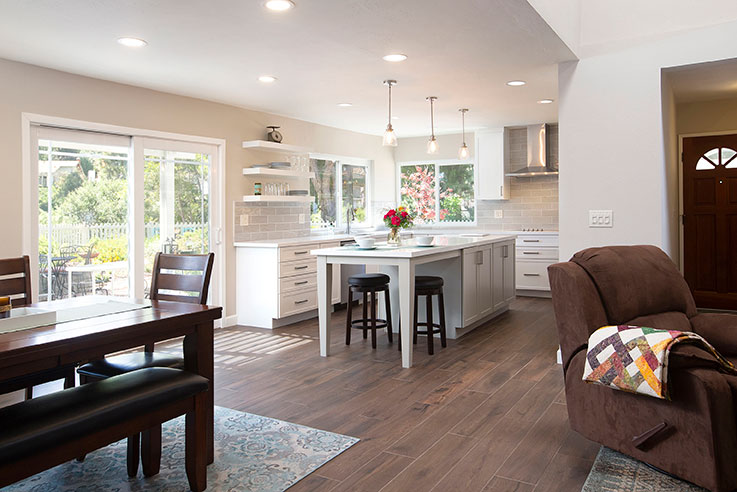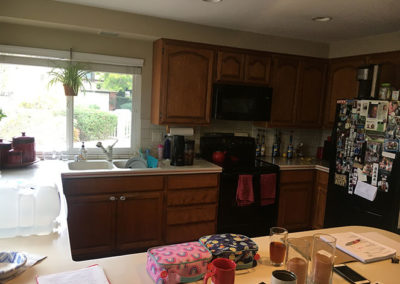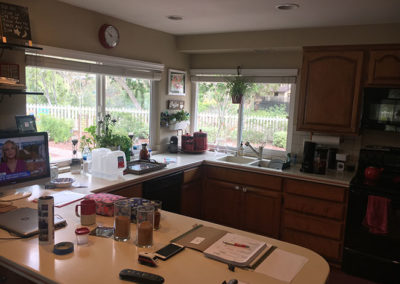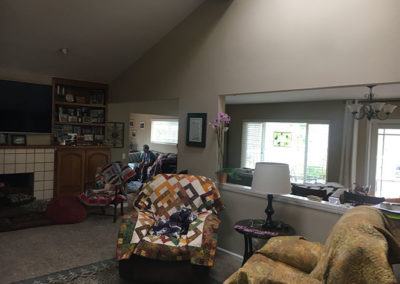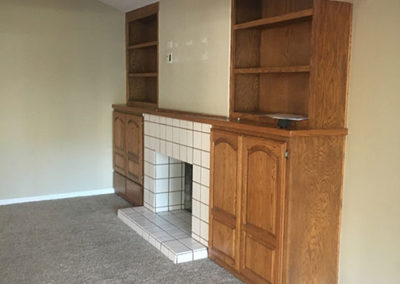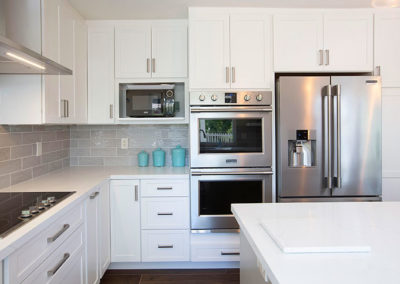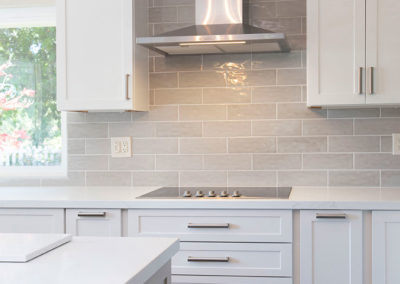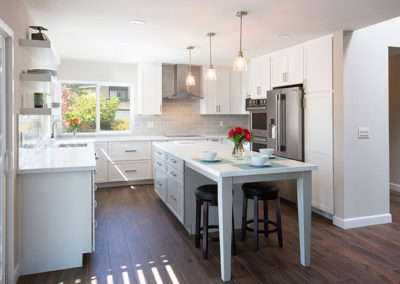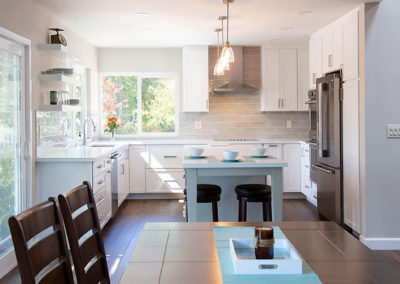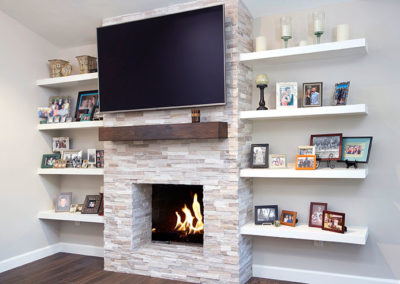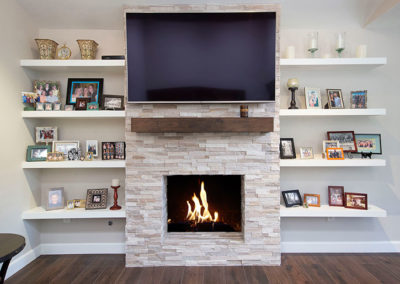Before the Remodel
The customer contacted us to remodel their Kitchen, living room and Fireplace, completely replace all the flooring and paint the entire house.
The main issue was that although the house was large overall, the kitchen was very small, awkwardly laid out, and cut off from the living room, making it feel extremely confined.
That brings us to the current kitchen, living room and fireplace remodel…
We came up with a beautiful design that involved removing the wall separating the kitchen from the living room, removing and repouring the different heights of floor. Extending one wall in the kitchen allowing us to have the oven, microwave and fridge all in one area.
We designed the island to have a 10 foot counter, with table seating, this created a casual dining and seating area for the family to be together while prepping and cooking.
We used a white paint for the wall cabinetry and a lighter countertop and backsplash to take advantage of all the large windows and natural light in the kitchen, to make a beautiful bright, vibrant room.
We used a different color for the island, to add in a subtle contrast.
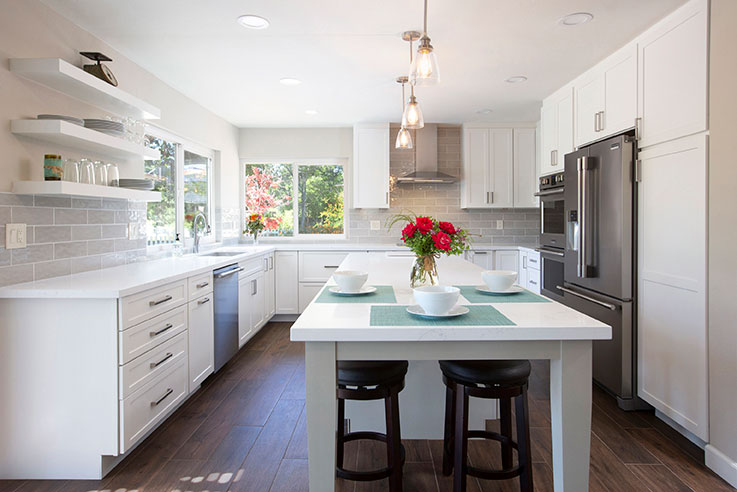
We installed new natural stone stackstone, floating shelves, and and new wood mantle to create a vibrant open, yet very functual space.
The new flooring was installed with 4 ft long Porcelain plank, creating a warm beautiful floor, that will last a very long time.
