Kitchen Remodeling
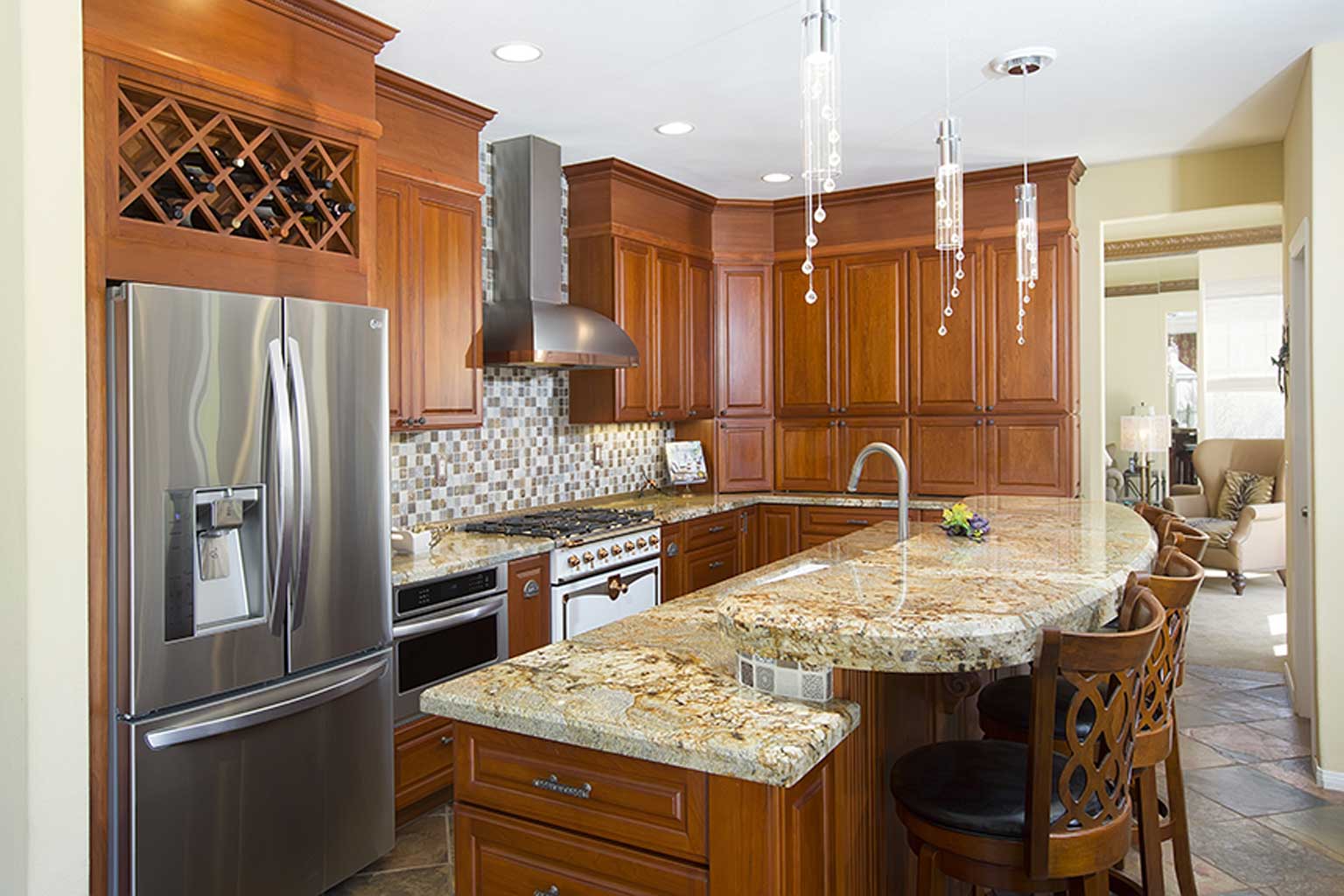
So, when it comes to planning for a kitchen remodeling project, there are a lot of things to consider so that it will become a room where everybody will feel comfortable and welcome.
At Regal Concepts & Designs, we want your remodeled kitchen to be a perfect combination of good looks and effective functionality.
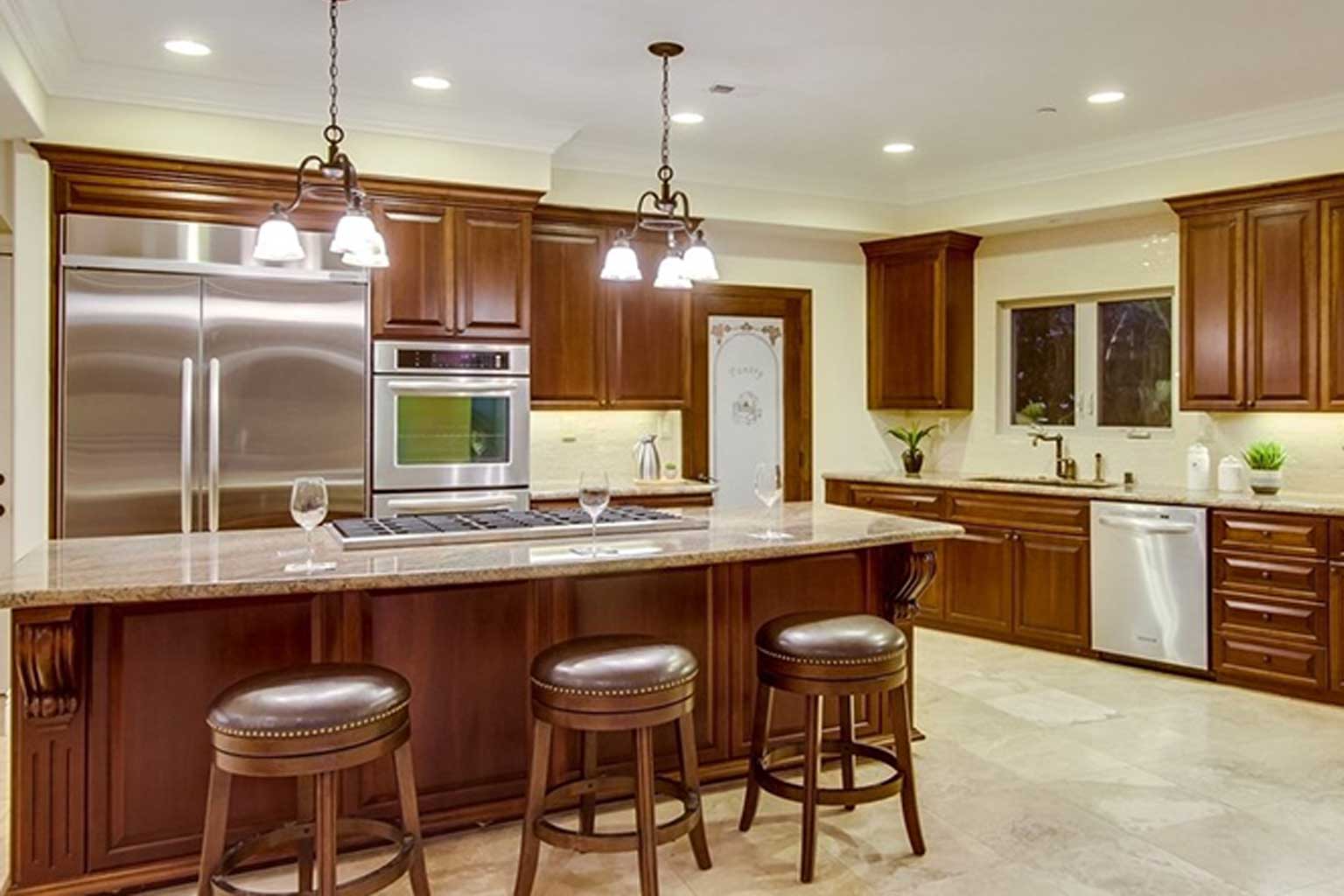
And the picture immediately above this section shows a large open layout, cherry cabinets with granite counter tops. The large curved island allows the family to gather around. The custom woodwork of fluted panels and carved corbels gives a furniture look to the island. The huge walk in pantry provides a significent amount of additional storage.
In the pictures that follow, you will find a few different styles of kitchen remodeling projects.
The first one is of raised panels with glazing that add a lot of detail to a traditional style of kitchen. The granite island is stunningly contrasted against the Quartz counter tops in the rest of the kitchen. The custom hood is framed by lighted glass cabinets, which is perfectly complemented by the herringbone glass mosaic tile behind the cook top. The built in subzero fridge, has panels that match the cabinetry, allowing it to flow with the kitchen.
And then is glazed white cabinets paired with the cherry rosewood stained island, giving each a warm contrast. The 11 feet long island provides a significant amount of additional workspace and has cabinets all around, more than doubling the amount of cabinet storage.
The basket weave backsplash adds a lot of dimension and accents the cabinets and Lapidus granite perfectly.
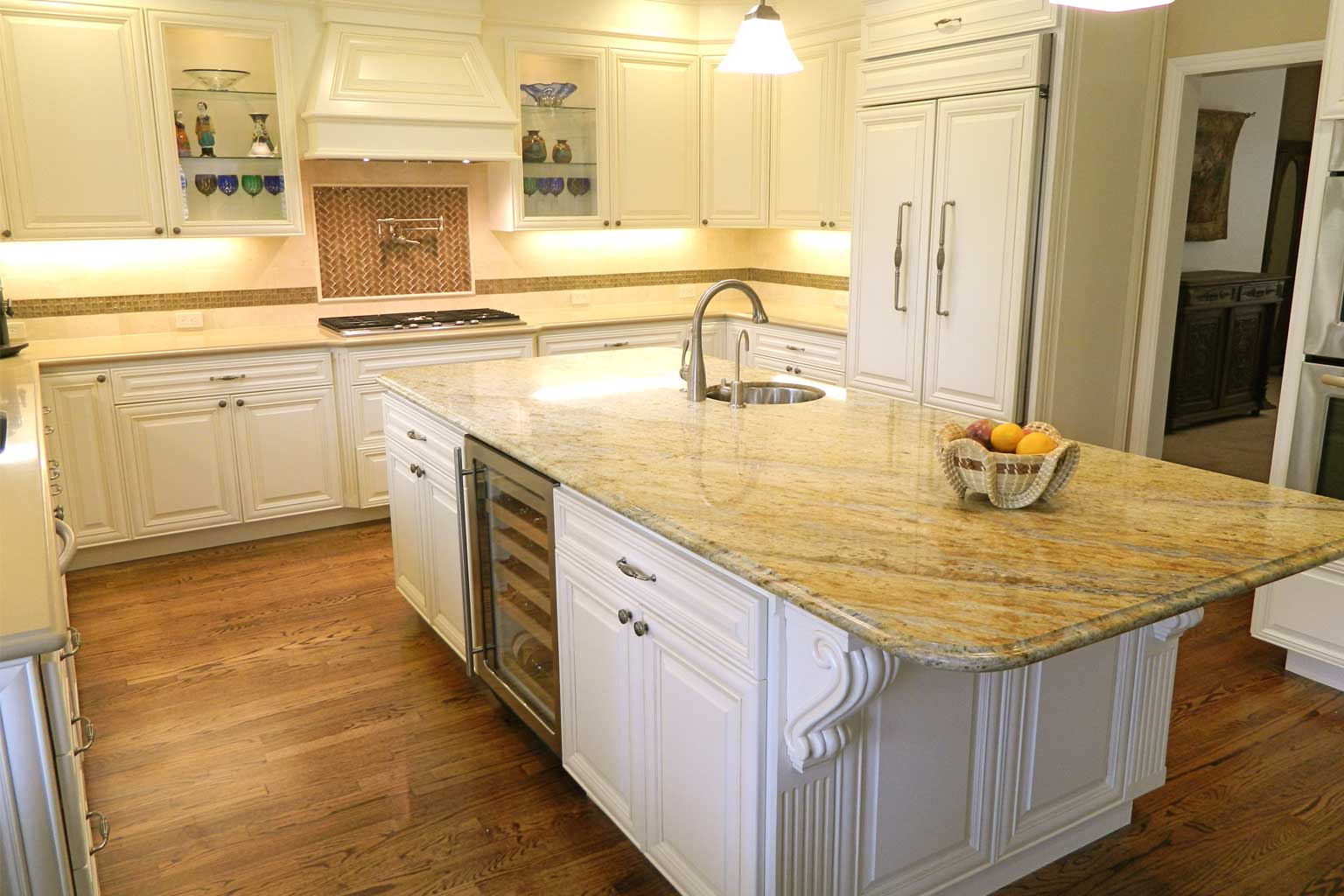
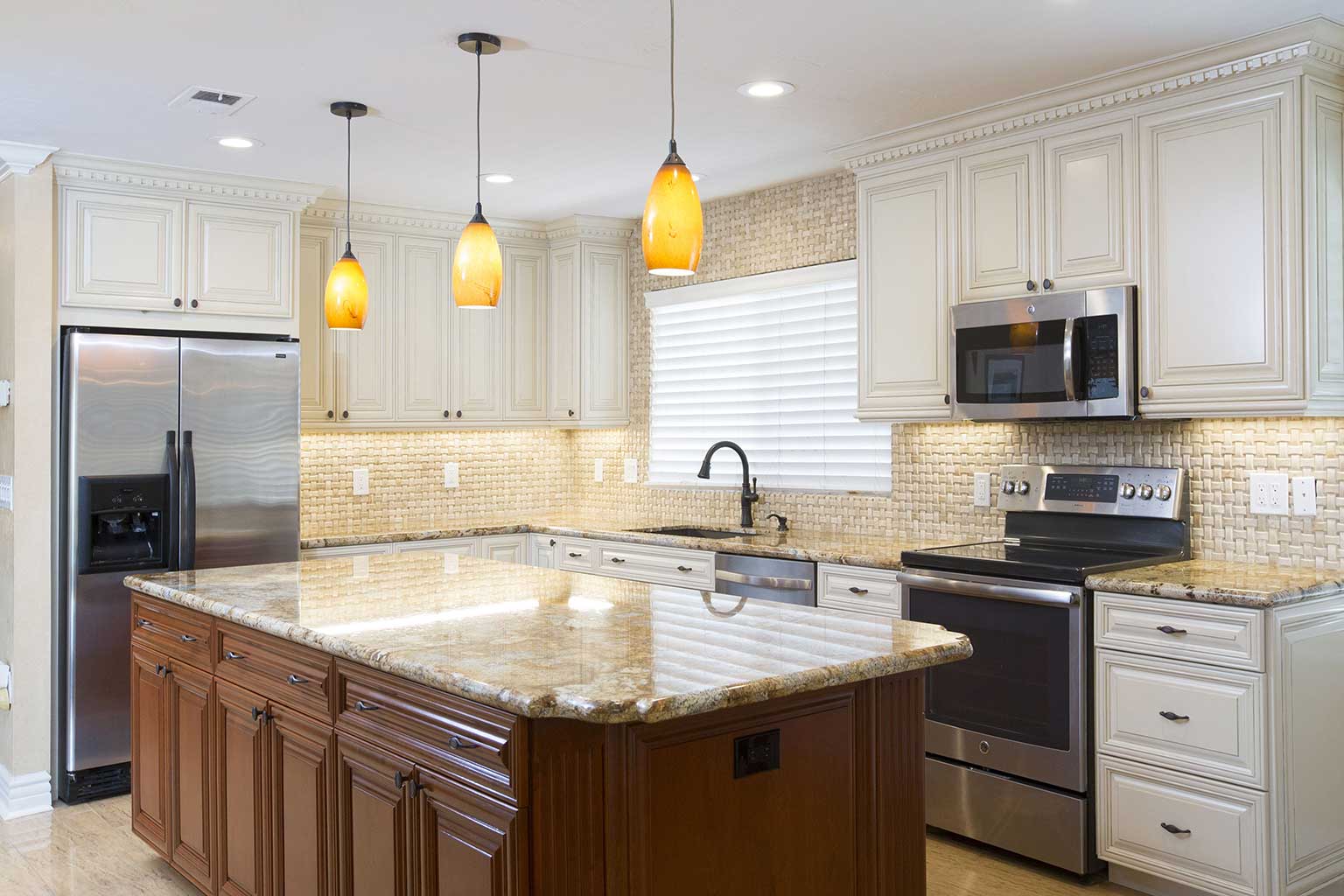
In this next kitchen remodel project, we show a galley style kitchen with shaker cabinets and quartz counter tops, contrasted with the warm natural stack stone backsplash. The Floating shelves add a rustic traditional aspect that ties in with the furniture in the house.
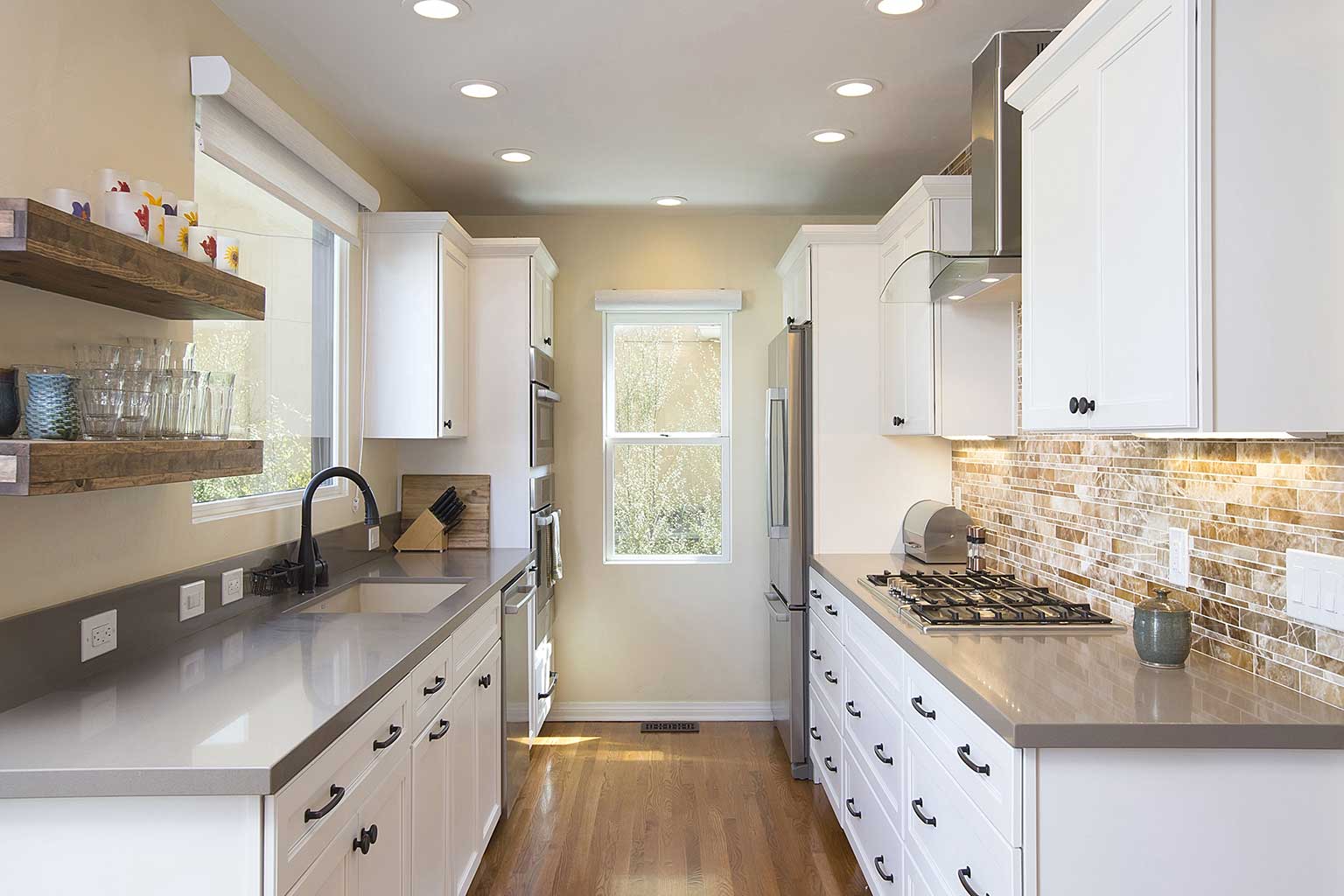
A+, 100%, Fireworks! Call them! You’ll see!
