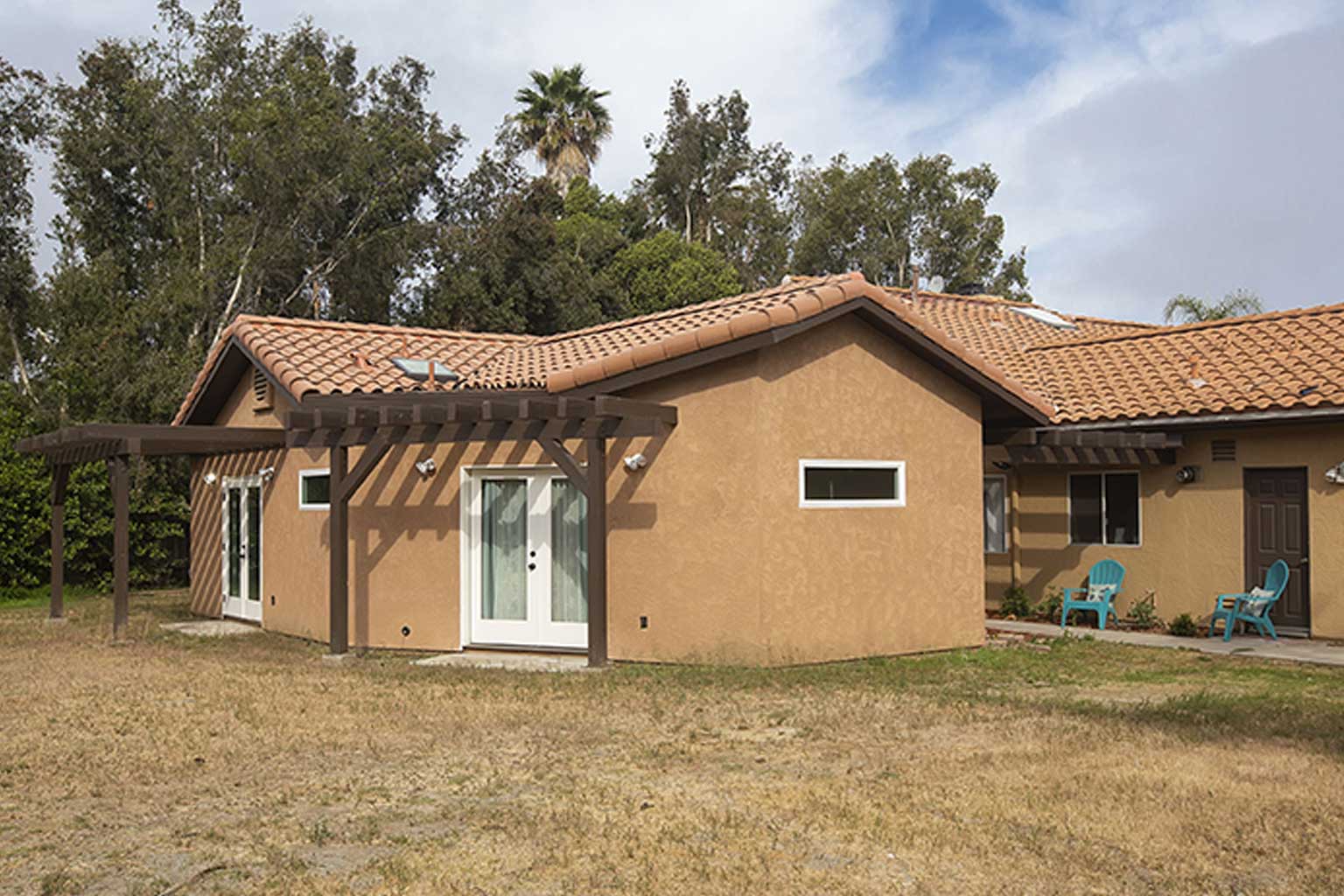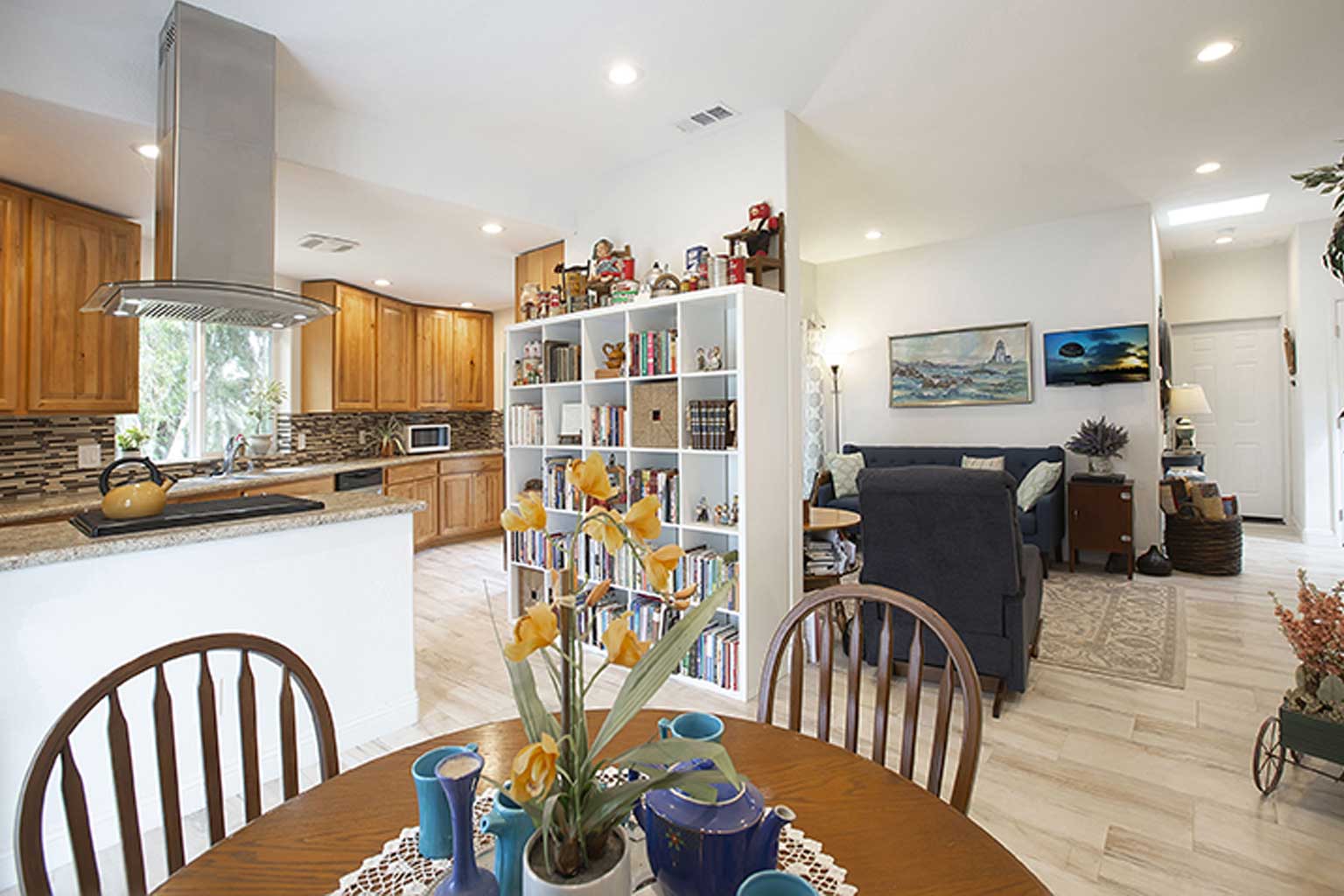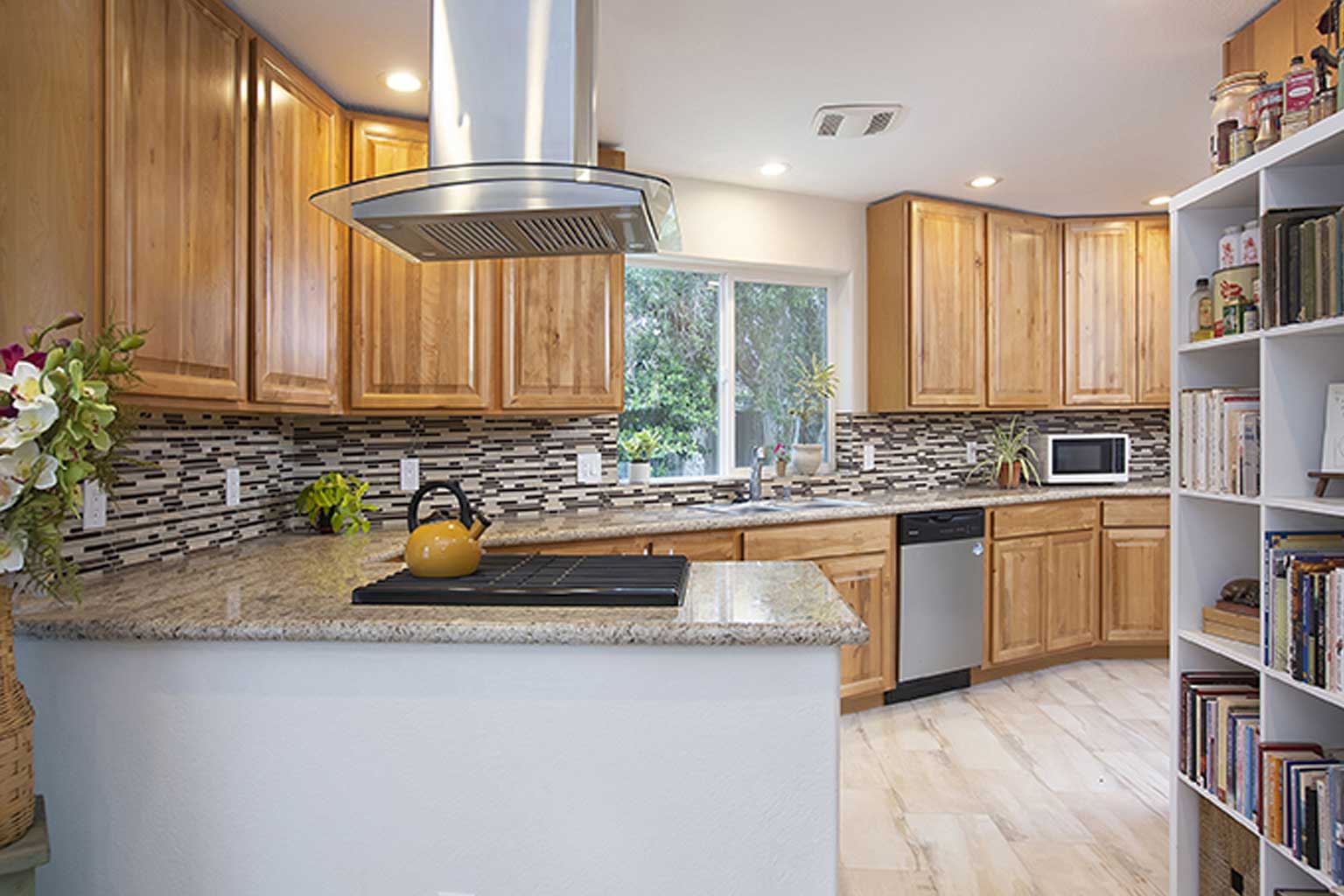ADU: Accessory Dwelling Units
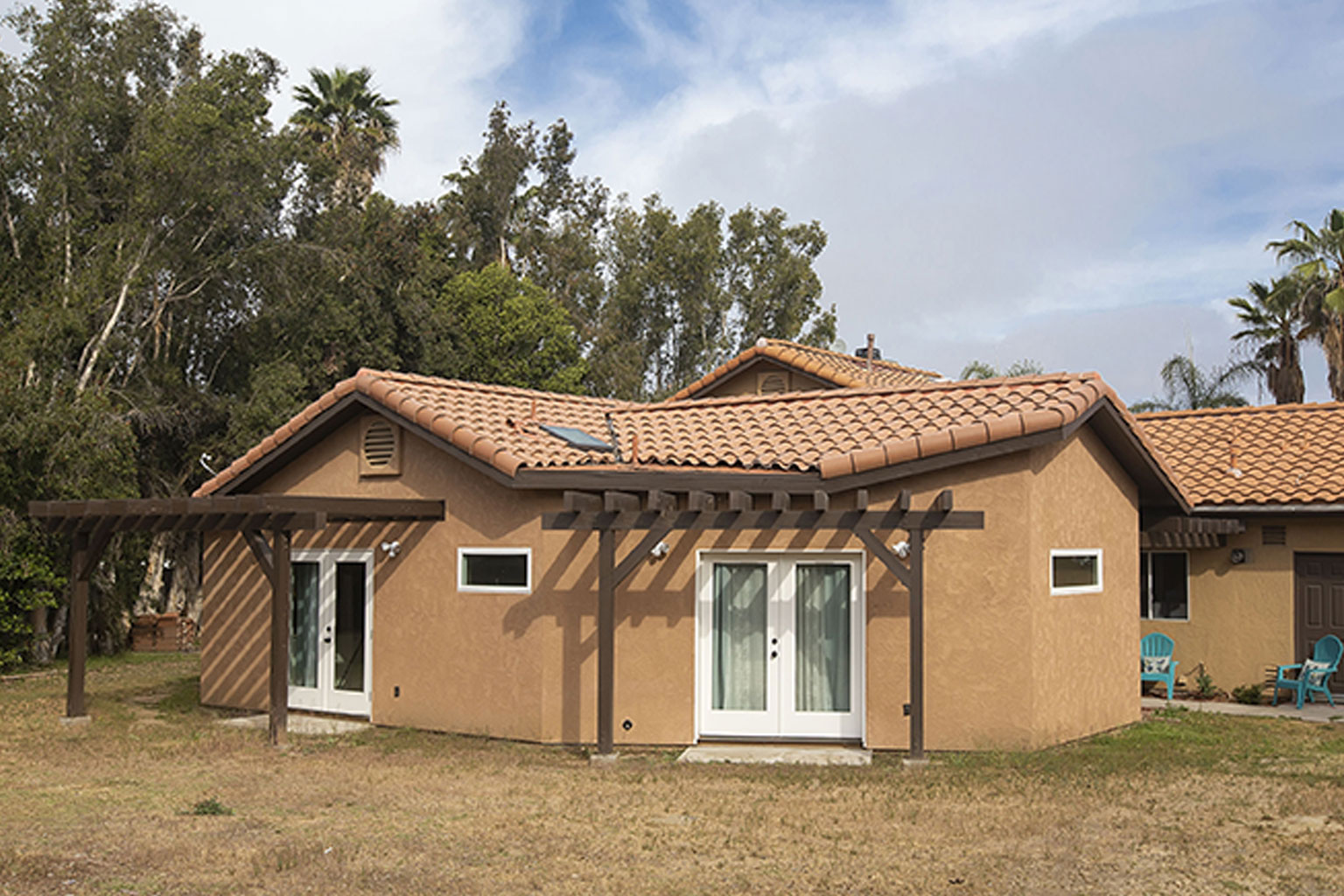
They generally take three forms. A detached unit, an attached unit or repurposed existing space are the traditional options for an Accessory Dwelling Units. And when it comes to planning for an ADU renovation project, there are a lot of things to consider. At Regal Concepts & Designs, our team of skilled professionals is here to help you create an ADU that fits your family and your lifestyle. We understand that an ADU is a big project, and we’ll do our best to make it as fun and stress-free as possible, so that you can come home to a house you love.
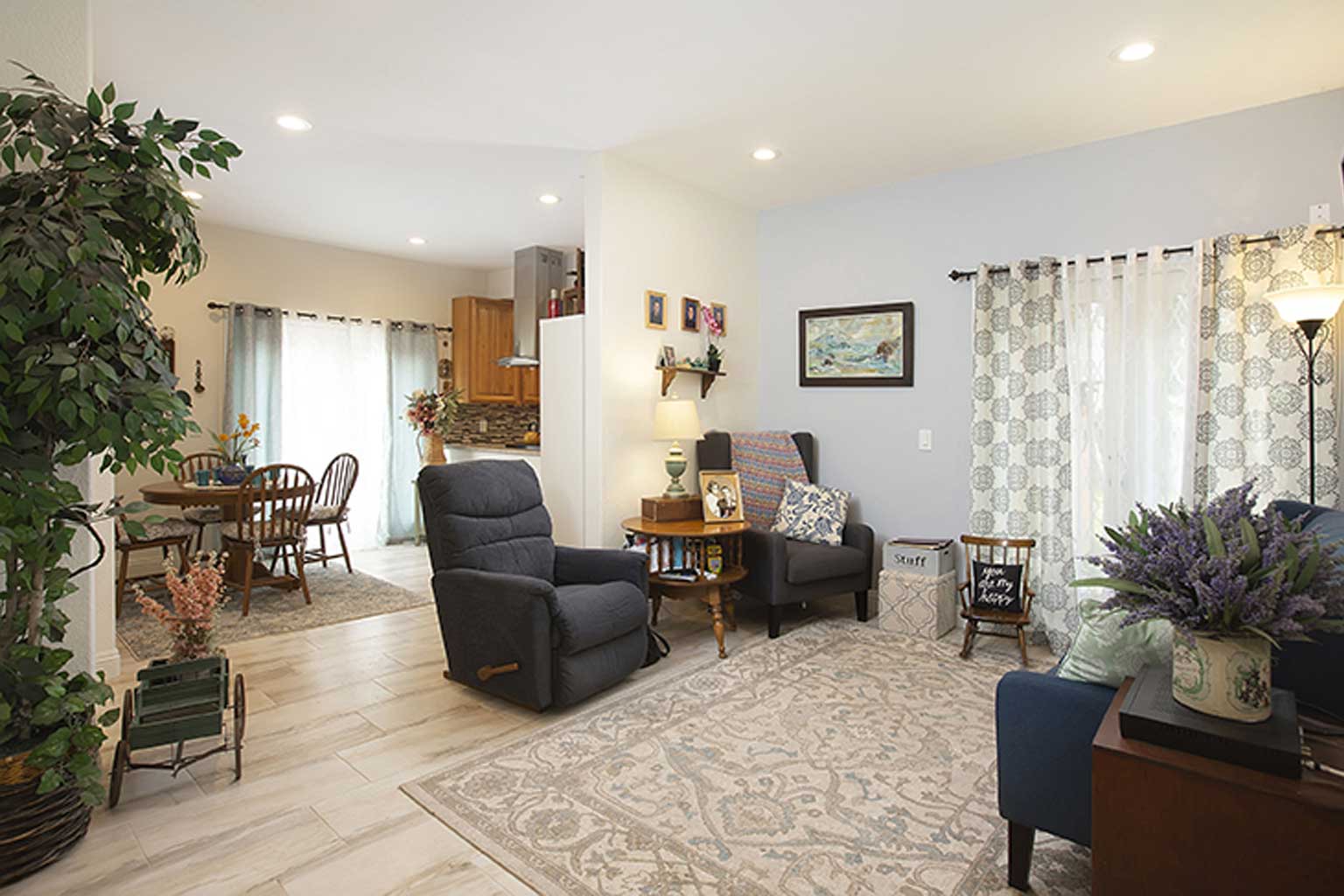
In the pictures that follow, first we display architectural beams that provide detail and shade from the sun. Skylights were added in various rooms to add natural light. An abundance of doors and windows let a cooling breeze flow through the home. The second shows cherry cabinets and granite counters complimented with a glass backsplash. The dining room and living room are open plan where the family can all gather.
